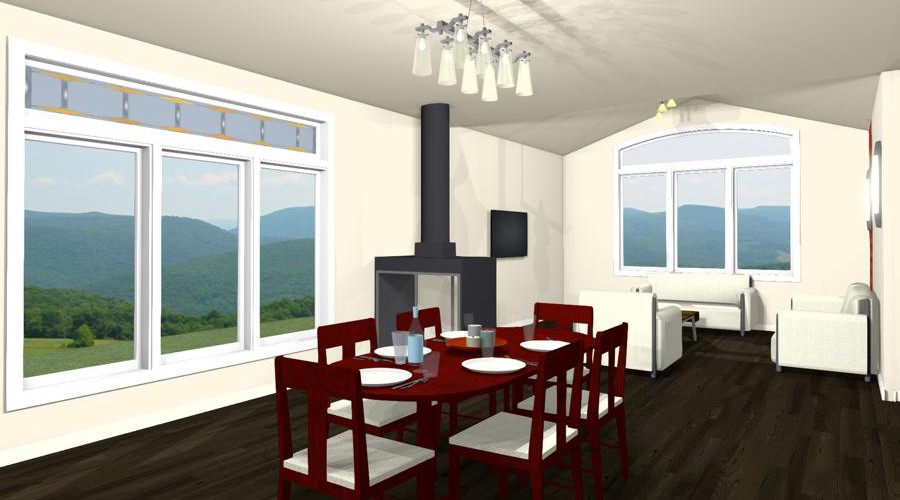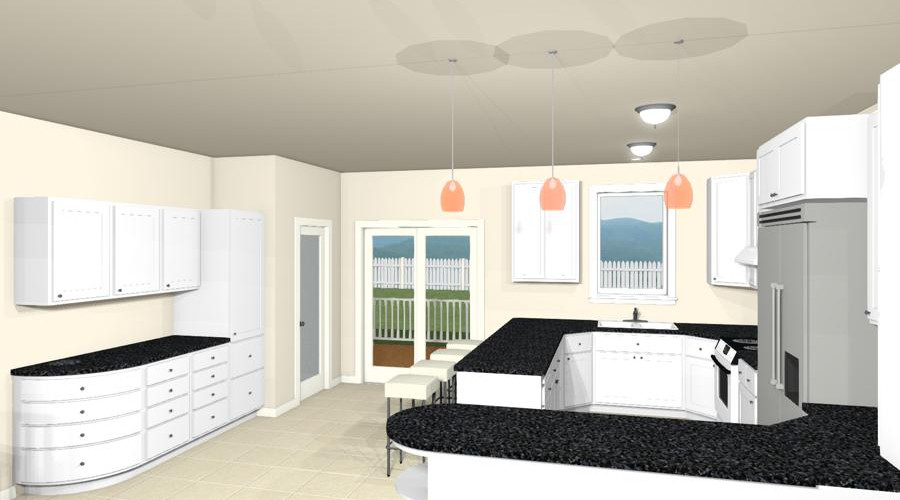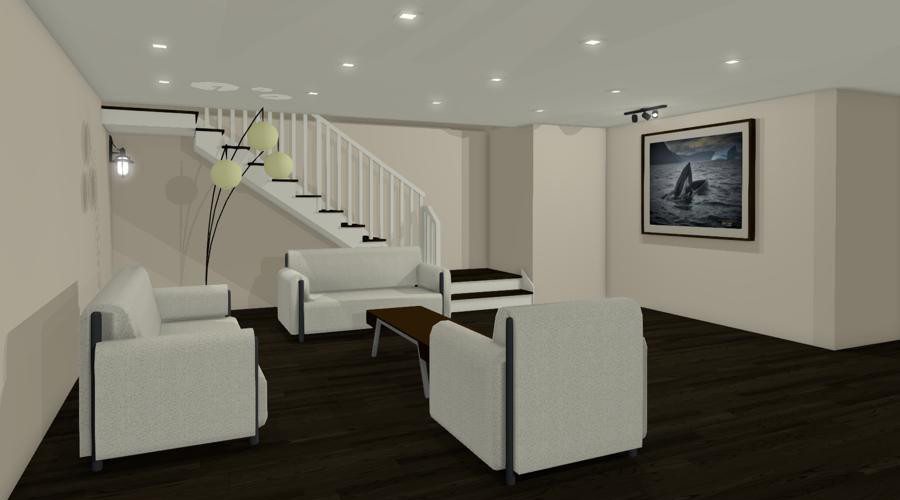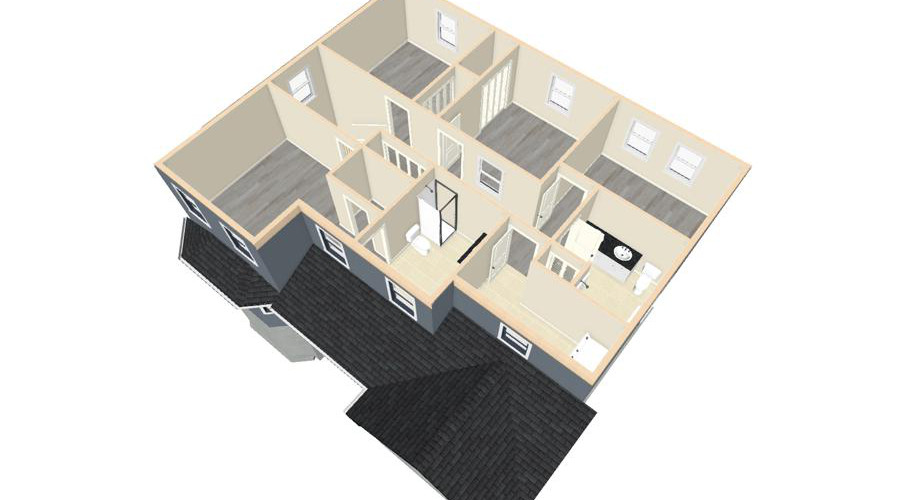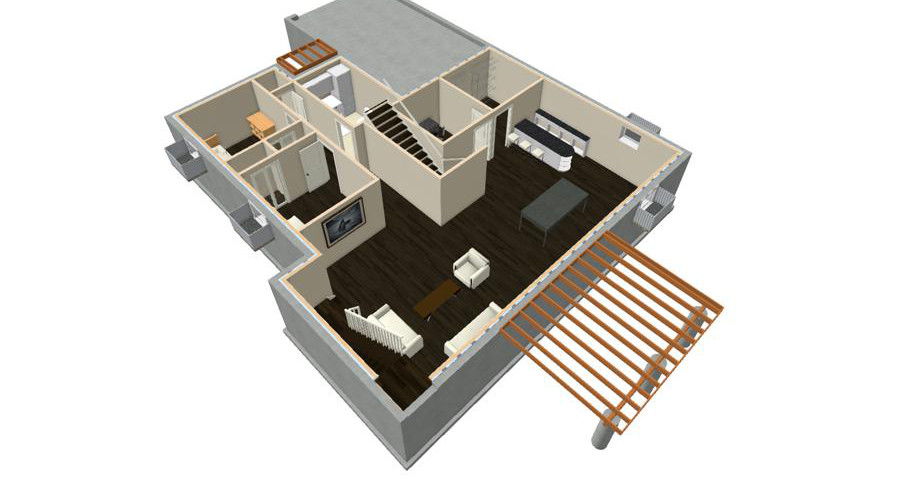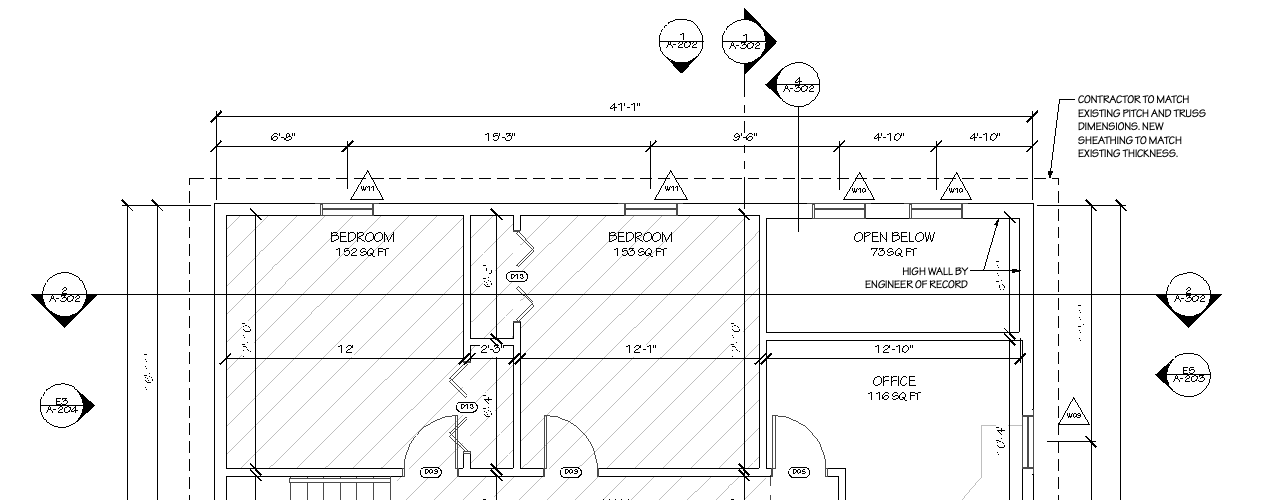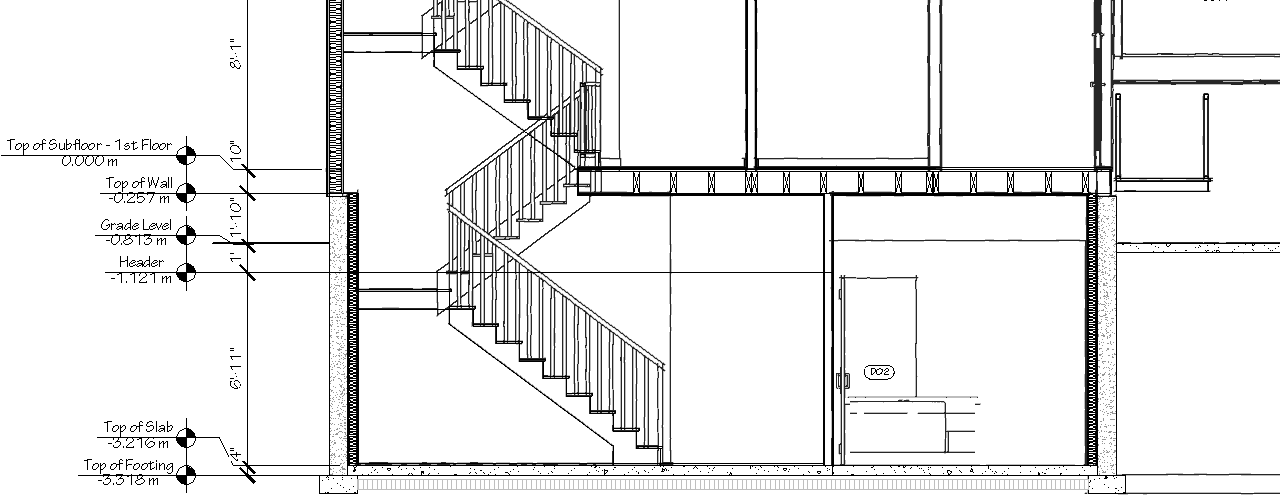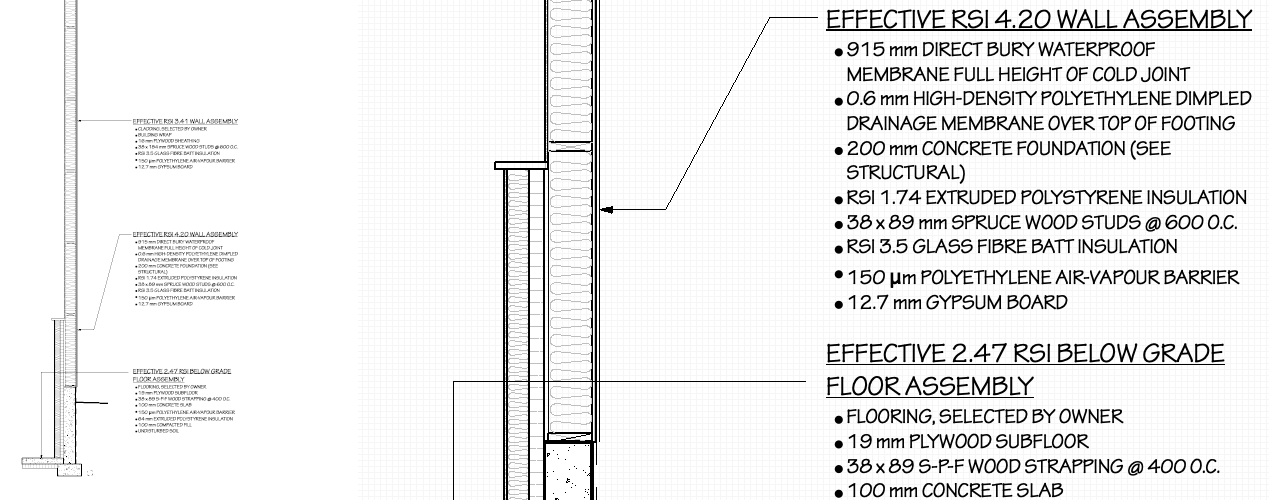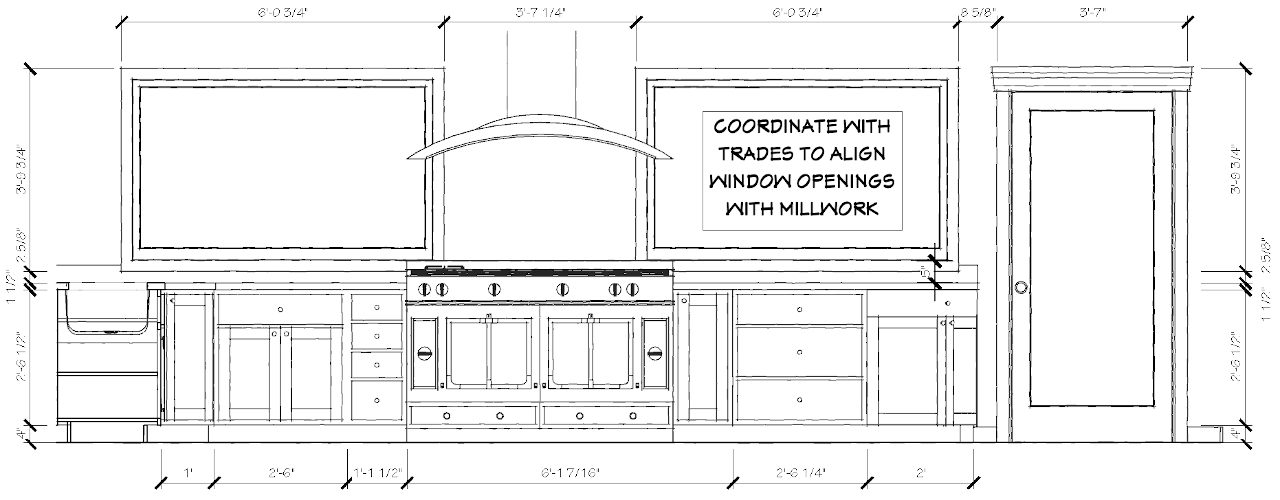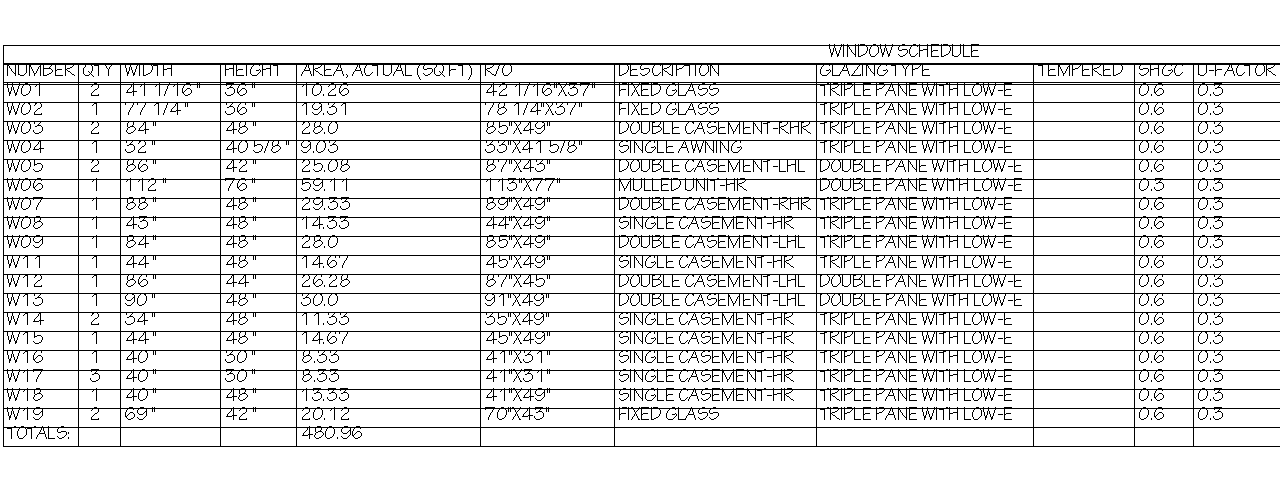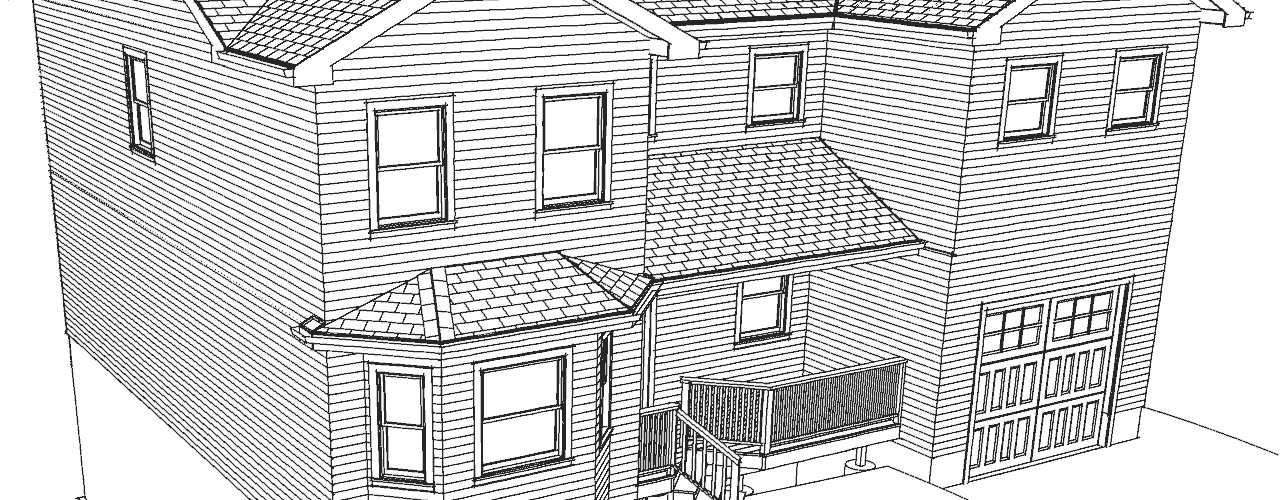Residential Development Services
Professional design services to impress clients, furnish marketing materials, satisfy building authorities, and coordinate construction.
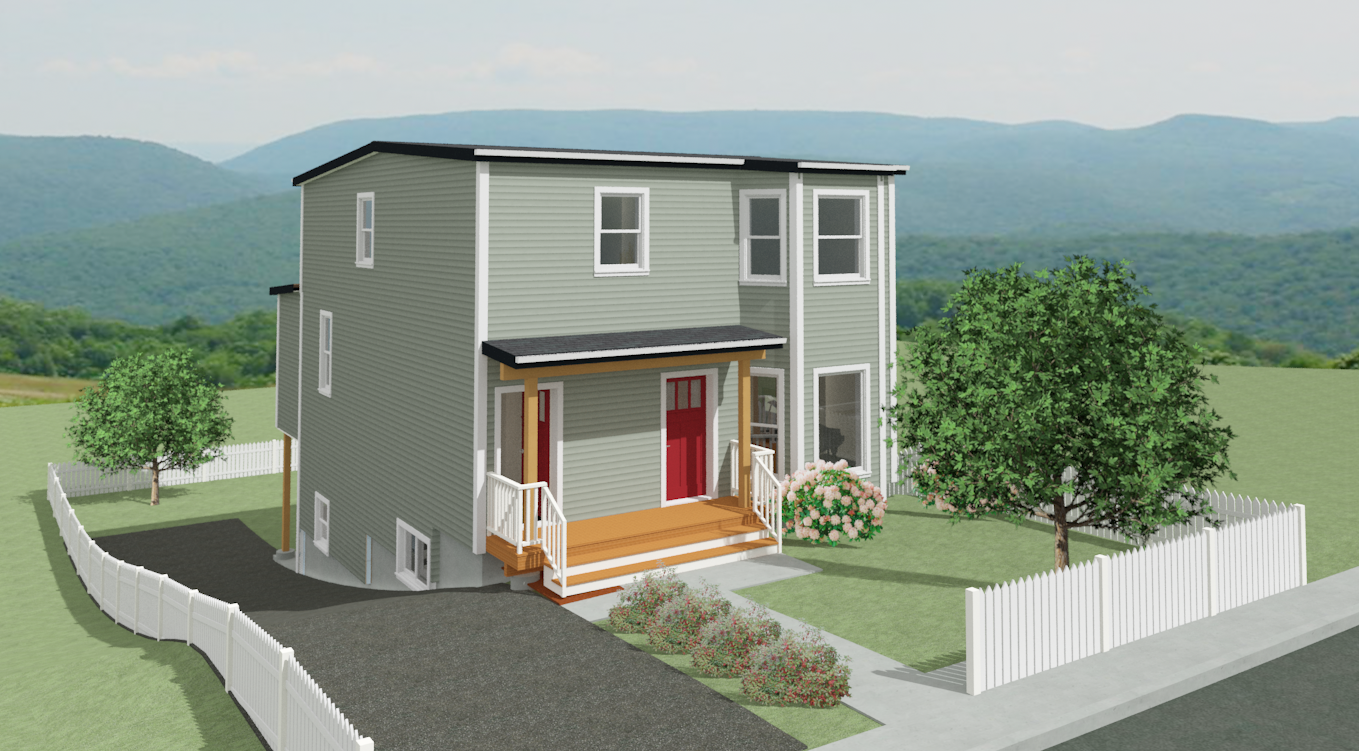
Marketing Materials
Plan Catalogues
Full scale construction drawings are cumbersome to transmit and handle. Each home plan is prepared as a single PDF document, ready for print on a single 8.5" x 11" cut sheet, and assembled together as a PDF catalogue.
Photo-realistic Images
"A picture is worth a thousand words." The roots of this old adage can be traced back to Henrik Ibsenm, a Norwegian playwright and theatre director, and is generally attributed to Fred R. Barnard who used this exact phrase in advertising promoting the use of images in streetcar advertisements. Using images in marketing to connect and engage with customers is as old as marketing itself.
The benefits of using compelling, high-quality, photo-realistic images of your home designs are an important tool in your marketing kit, and is a crucial business asset. Renderings of interior and exterior views, complete with artificial and day lighting, shadowing, textures and patterns, and time of day studies are available to suit every need. It is even possible to use local scenery for window views.
3D Photospheres, Virtual Reality (VR) Views
Experience model homes in a 360° visualization.
Immersive 3D views impress clients with subtle details, help visualize two-dimension construction documents, and enable imaginations to explore the possibilities of their new home. Your model homes can be turned into interactive 3D and VR web experiences suitable for desktop, mobile and VR devices (e.g. gaming consoles) thanks to our self-hosted 3D content management platform.
Go ahead and try a basic 3D view right now on your phone or desktop computer, or visit our 3D content management system to browse more projects and other 3D views, and experiment with full screen views or VR goggles.
Construction Drawings Sets
New home builders will receive custom home designs, unique to your development, allowing you to showcase a catalogue of designs, ready for clients to add their finishing touches. Plans may centre around core designs, with differentiating features, or be unique to each property.
Contractors may obtain multiple-build licenses. Homeowners may request further design refinements directly, or through the contractor.
Sets include:
- Existing/Demolition Plans and Elevations (optional)
- Floor Plans and Elevations with Grades
- Enlarged Floor Plan for Kitchen and Master Bath
- Two Building Sections, Including Stairs
- Typical Wall Assembly Section
- Actual Thermal Calculations for Roof, Exterior Wall, Foundation, and Floor Assemblies
- Kitchen and Bath Wall Elevations
- Window and Door Schedules
- Electrical and Plumbing Fixtures (optional)
- Finish Schedule (optional)
- Furnishing Schedule (optional)
- 3D Perspective Drawing of Exterior
Plan Bid Sets
Contractors may use reduced cost NOT FOR CONSTRUCTION stamped plan bid sets, on available home designs. One hundred percent of the cost is refunded from the price to purchase a construction plan set within 12 months.
Sets include floor plans and four elevations.
Building Code Ready
All plans are National Building Code of Canada ready, latest edition, and include all the necessary information for permit applications include wall assembly details and exact thermal calculations.
Issued for Construction drawings are stamped by a Professional Technologist registered with the Association of Engineering Technicians and Technologists of Newfoundland and Labrador.
