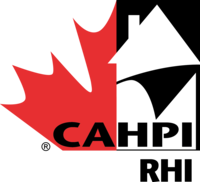The Right-Sized Inspection
Focused on optional building condition and regulatory requirements, designed with small business budgets in mind.
Tailored To Fit
Every business use case is different, and the adapted small commercial inspection is customized to suit the unique needs of each special client, while offering a more economical service. Small commercial properties—particularly those of light wood frame construction—often fall outside the intended scope of a full Commercial Property Condition Assessment (CPCA). The CPCA process, as defined by ASTM E2018-15, was developed for larger-scale assets and institutional buyers, with minimum reporting thresholds (typically $3,000 or more) that may overlook important issues in smaller structures. For businesses acquiring modest commercial buildings—such as former residential dwellings converted to offices, clinics, or retail—the CPCA model may be ill-suited to their goals, budget, and operational timelines.
In response to this gap, our adapted small commercial inspection model is built upon the CAN/CSA-A770-16 Home Inspection Standard, which provides a detailed evaluation framework with a lower threshold for reporting. This standard is better aligned with lightweight construction, single major occupancy use, and systems common to residential-grade buildings (e.g., wood framing, shingle roofing, residential electrical and HVAC systems). It offers a more granular level of defect reporting than a CPCA, making it ideal for business owners seeking actionable information for immediate maintenance planning, insurance, and compliance.
Optional CPCA Components
While our core inspection approach prioritizes practicality and cost-effectiveness, we recognize that some businesses—particularly those subject to investor reporting, lender requirements, or lease negotiations—may benefit from aspects of a traditional CPCA. For these clients, we offer optional add-ons such as capital reserve tables, lifecycle forecasting, or expanded document review. These components can be selectively integrated into the adapted small commercial model to create a hybrid solution that matches the business's unique operational, regulatory, or financial needs.
Frequently Requested Information and Purpose
1. Opinions on Probable Costs
Purpose: To provide preliminary budgetary guidance for repair or replacement of substantial deficiencies.
Description: Substantial deficiencies are reported, including some that may be less than $3,000. Probable cost estimates are provided for planning purposes and are based on typical regional rates and contractor practices relevant to small-scale commercial repairs and maintenance.
Estimated Additional Time: 1–2 hours on-site; 1–4 days report writing.
Budget Cost Range: $800–$3,200.
2. Egress and Fire/Life Safety
Purpose: To evaluate immediate safety compliance with applicable codes and identify any hazards that could impede emergency exit or fire response.
Description: Particular attention is paid to exit signage, door function, travel path obstructions, fire separation integrity, smoke and CO detection, and overall egress compliance. In small commercial settings, these features are often overlooked, especially when residential construction has been modified without permit or review.
Estimated Additional Time: 1–2 hours on-site; 1–4 hours report writing.
Budget Cost Range: $400–$800.
3. Building Accessibility
Purpose: To assess compliance with provincial accessibility standards such as the Buildings Accessibility Act and related codes.
Description: Key accessibility features such as entrances, path of travel, washroom access, and signage are evaluated for conformance to regulatory requirements. Business owners may be unaware of obligations to provide barrier-free access, especially when renovating former residential buildings.
Estimated Additional Time: 1–2 hours on-site; 1–4 hours report writing.
Budget Cost Range: $400–$800.
4. Codes Compliance
Purpose: To identify deficiencies or outdated conditions related to current building, electrical, plumbing, mechanical, and fire codes that may affect safety, insurability, or approval for occupancy.
Description: Codes compliance refers broadly to how the physical condition and components of a building align with the minimum requirements established by relevant construction codes in effect at the time of inspection. This includes:
-
Building Code elements such as structural framing, stair geometry, ceiling height, insulation, ventilation, guardrails, and handrails.
-
Electrical Code compliance, including proper use of wiring methods, outlet spacing, bonding and grounding, panel labeling, and overcurrent protection.
-
Plumbing and Mechanical Code items such as hot water temperature regulation, proper venting, backflow prevention, and HVAC safety controls.
-
Fire Code compliance beyond egress, such as rated fire separations between units, firestopping at penetrations, and placement of extinguishers or suppression systems where required.
Estimated Additional Time: 1–2 hours on-site; 1–4 days report writing.
Budget Cost Range: $800–$3,200.
5. Document Reviews and Interviews
Purpose: To gather additional background on maintenance history, renovations, occupancy loads, and past deficiencies not visible during inspection.
Description: While full CPCA reports often include extensive document review, we tailor this step to suit smaller businesses by reviewing available permits, notices, renovation documentation, and interviewing current occupants or owners when available. This contextual information is used to assess potential hidden conditions and flag areas for further expert review.
Estimated Additional Time: Online Questionairre; 1–2 hours off-site.
Budget Cost Range: $150–$300.
6. Change of Occupancy Requirements
Purpose: To assist buyers or tenants in understanding what alterations or upgrades may be required before a new use can be approved.
Description: A change in occupancy often triggers requirements for accessibility, fire protection, ventilation, washrooms, and parking. This is especially relevant when a residential-use structure is converted to a commercial application such as retail or professional services. Our reporting includes a summary of key issues that may require correction before occupancy permits are granted or insurance policies can be issued.
Estimated Additional Time: 30 minutes on-site; 1–2 hours report writing.
Budget Cost Range: $200–$400.
Note: These items may be offered at reduced rates due to overlapping tasks and efficiencies in reporting. Clients may select individual components as needed to meet their specific objectives or regulatory requirements.





